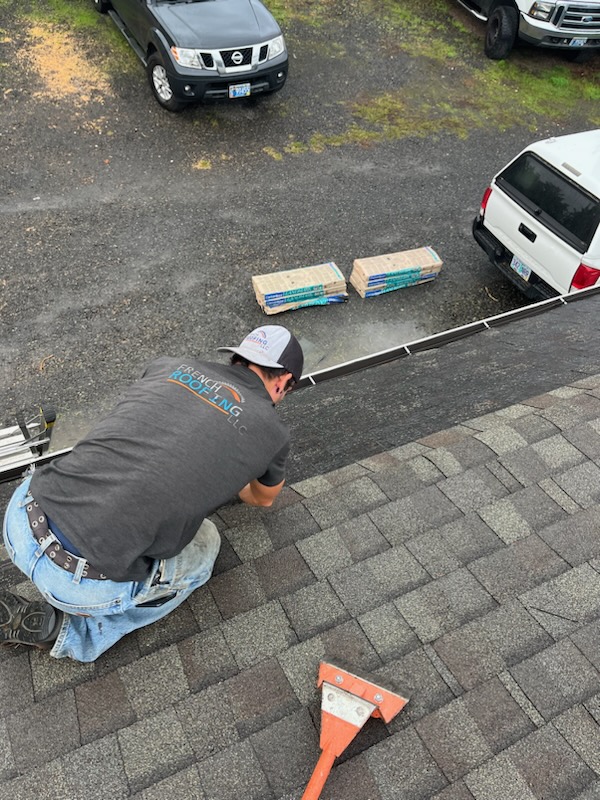Read Our Blog For Excellence In Roofing Knowledge
Commercial Roofing
Residential Roofing

Understanding your Roofing Estimate: Common Roofing Terms
Getting a roofing estimate can sometimes feel overwhelming with all its technical terms and jargon. However, understanding the terminology used in roofing estimates helps making informed decisions about your roof repair or roof replacement.
Let's break down some common roofing terms you might encounter to help you navigate your roofing project more confidently.
Square: In roofing lingo, a "square" refers to a unit of measurement equivalent to 100 square feet of roof area. Roofing materials are often priced per square, making it easier to estimate costs based on the size of your roof.
Underlayment: The underlayment is a waterproof barrier installed directly onto the roof deck before the shingles are applied. It serves as an extra layer of protection against water infiltration and helps prolong the life of your roof.
Flashing: Flashing is a thin, weather-resistant material typically made of metal that is installed around roof penetrations, such as chimneys, vents, and skylights, to prevent water from seeping into the roof system.
Fascia and Soffit: The fascia is the vertical board that runs along the edge of the roof, while the soffit is the horizontal underside of the eaves. Both fascia and soffit play a crucial role in protecting your roof from water damage and providing ventilation to your attic.
Ridge Vent: A ridge vent is a type of ventilation system installed along the peak of the roof to allow hot air and moisture to escape from the attic, helping to regulate temperature and prevent moisture buildup.
Gable: A gable is the triangular portion of a wall between the edges of a dual-pitched roof. Gable roofs are a common roof style in residential construction and can vary in pitch and design.
Pitch: Roof pitch refers to the steepness or slope of the roof and is typically expressed as a ratio, such as 4:12 or 6:12. A 4:12 pitch means that the roof rises 4 inches vertically for every 12 inches of horizontal run.
Valley: A valley is the inward-sloping angle formed where two roof planes meet. Valleys are prone to water runoff and require special flashing to prevent leaks and water damage.
Eaves: The eaves are the lower edges of the roof that overhang the walls of the building. Eaves help protect the exterior walls from water damage by directing rainwater away from the structure.
Roof Deck: The roof deck is the structural foundation of the roof, typically made of plywood or oriented strand board (OSB), onto which roofing materials are installed.
By familiarizing yourself with these common roofing terms, you'll be better equipped to understand and interpret roofing estimates, ask informed questions, and make confident decisions about your roofing project. Remember, a reputable roofing contractor should be willing to explain any unfamiliar terms and provide clarity throughout the estimation process. Don't hesitate to ask for clarification if something doesn't make sense. Your roof is too important to leave to guesswork!
Over 30+ Years Of Experience and Customer Satisfaction
Office:
19430 NE Hassalo St.Portland, OR 97220
Call
503 - 730 - 4050
Email:
Site:
FrenchRoofing.com

